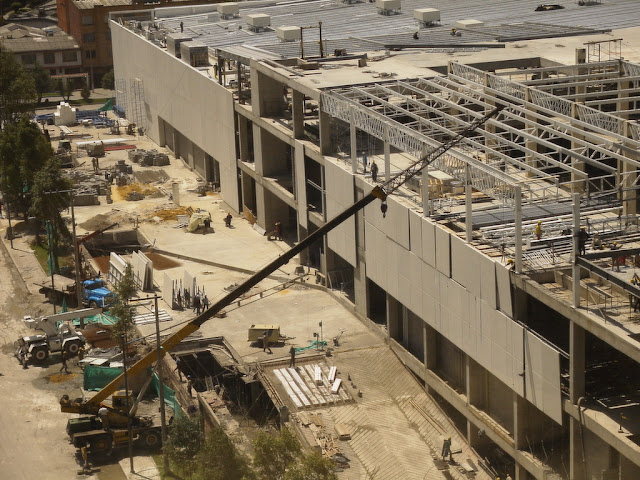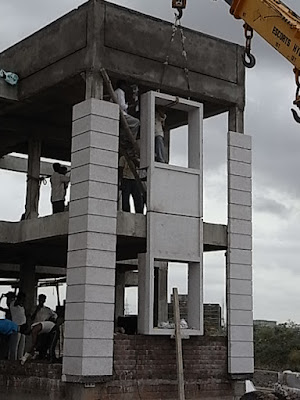1.- Previous definition of cladding panels adapted to the architectural project.
2.- Supervision of the manufacturing and assembly budget study for definite budget making with local parameters.
3.- Definition and making of the first panel as a prototype, which was initially intended as 1,20 m. width, and nerved totally with GFRC, therefore saving the iron stud-frame.
With technical assistance of Francisco X. Regas in the Bogotá precast plant.
4.- Texturing of the prototypes by sand-blasting.
5.-With Architectonic Concrete S.L. advice, it is finally decided to manufacture the series panels in 2,40m. width, doubled than originally, variable heights and stud-frame reinforcement sollution.
Thus, halve the total panels ammount and speeding the rate of assembly.
Prices are then re-calculated by our precast client and he agrees on a rigourous assembly calendar.
6.- A strenght test is advised and done over a prototype panel skin, overloading it with water, up to 200 kg/m2, thus forcing large deformation but not appearing any fissuration on the panel skin, in spite of that load.
With assembly tecnical assistance of “Architectonic Concrete, S.L.” at the woksite.
8.- The assembly advances in a synchroniced process, due to high speed required cycles: sooner free cranes by holding panels provisionally, then anchor panels permanent while crane comes loaded again.
9.- Cladding of the façades progress, untill full termination of its 5.000 sq. m. project.


































 First image shows weighting for a precise dossage of pigments and fluidifier.
First image shows weighting for a precise dossage of pigments and fluidifier.



