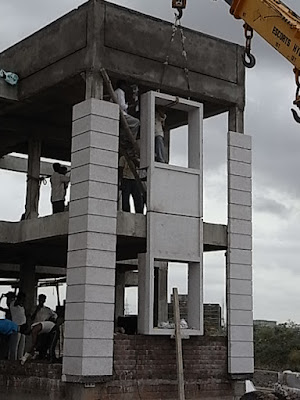 Image is for some residential in construction, whose façade cladding is traditional brick laying coated with plaster mortar and painted...
Image is for some residential in construction, whose façade cladding is traditional brick laying coated with plaster mortar and painted...
...but the exposed structure, on the left, is a stone-like precast whole corner element, same as that of the ground, yet to be mounted.
The façade project for a series of buildings like this one was to compose traditional masonry together with precast corners and window pannels. That precast was intended granite-like, as cast stone or architectural concrete.
 The most practical cladding sequence required to mount the precast elements onto the structure first, so masonry can fill around, way easier.
The most practical cladding sequence required to mount the precast elements onto the structure first, so masonry can fill around, way easier.
 This way makes structural dimensions tolerance to be higher than that of a 100% precast cladding project, giving room to architects for more freedom to conceive.
This way makes structural dimensions tolerance to be higher than that of a 100% precast cladding project, giving room to architects for more freedom to conceive.
However, in many cases, when it comes to the details design for precast, best for them is to rely on engineers advise.
 The concrete for this precast was white cement based, slightly mass colored, together with white to beige agreggates.
The concrete for this precast was white cement based, slightly mass colored, together with white to beige agreggates.
Exposed surfaces were textured by manual bush-hammering, same treatment common to most natural stones.
Moulds were negatives of GFR polyester, after a wood model for each type of element.
Architectonic Concrete, S.L. assisted the whole precast process untill the first elements where fixed to the structures: from the architect's design fase to the precaster manufacturing of moulds and finished elements, plus qualify the key-worker assembly teams, on the site.
No comments:
Post a Comment